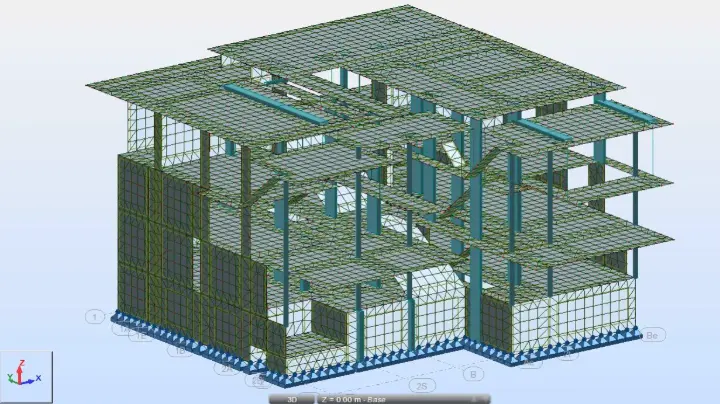With a total area of 3,800 m², the Villa Faqra project features a four-story villa, designed to ensure structural stability and durability. The project required advanced seismic and wind analysis in compliance with international standards.
Services provided:
- Reinforced concrete structural design
-
Seismic and wind analysis (ASCE7-05, IBC 2009, ACI318-11)
- Shop drawings
Specialties:
-
Optimization for seismic and wind resistance
Completed in collaboration with engineer Nadim Abdelnour, PhD.
Take it to the next level
Benefit from the latest advancements in structural design, combining cutting-edge technology, innovation, and performance. This state-of-the-art approach ensures optimized structures with maximum durability, enhanced strength, and unparalleled efficiency.

Faqra Villa