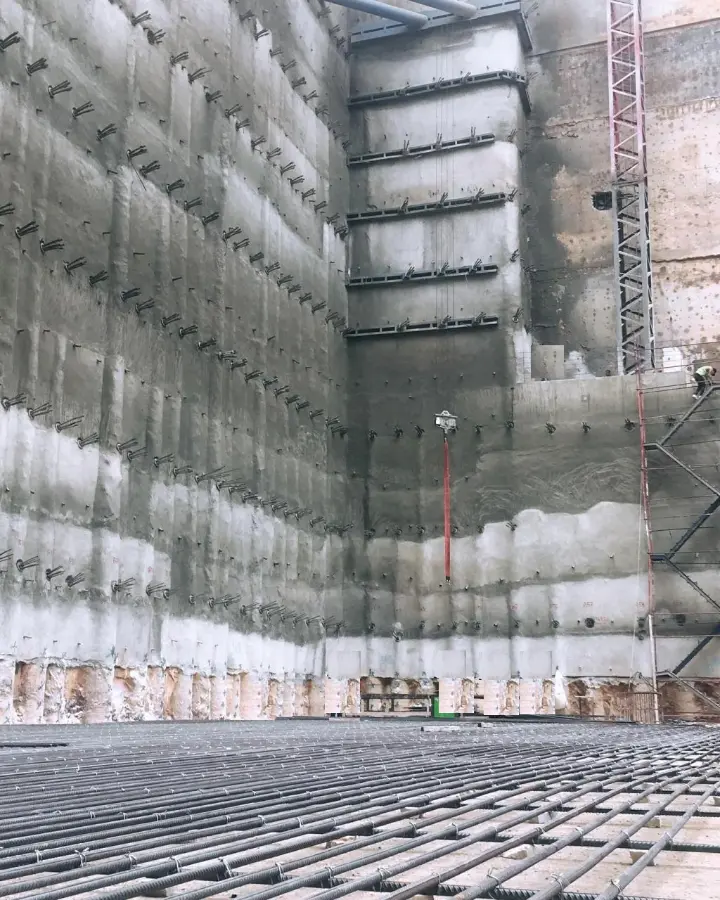This project involved the construction of a warehouse and 20 concrete silos, each reaching 80 meters in height, requiring advanced engineering solutions for stability and durability.
The project includes:
- 180 cm thick raft foundation
- 70 cm double-height slabs
- 80 m high concrete silos
- Fair-faced concrete finish
- 100 m high shoring system
- 2 tower cranes
- Post-tensioned slabs
This project was managed and supervised by the founder of Florcon, during his employment at Hayek Engineering & Contracting as a project manager.

Concrete Silos