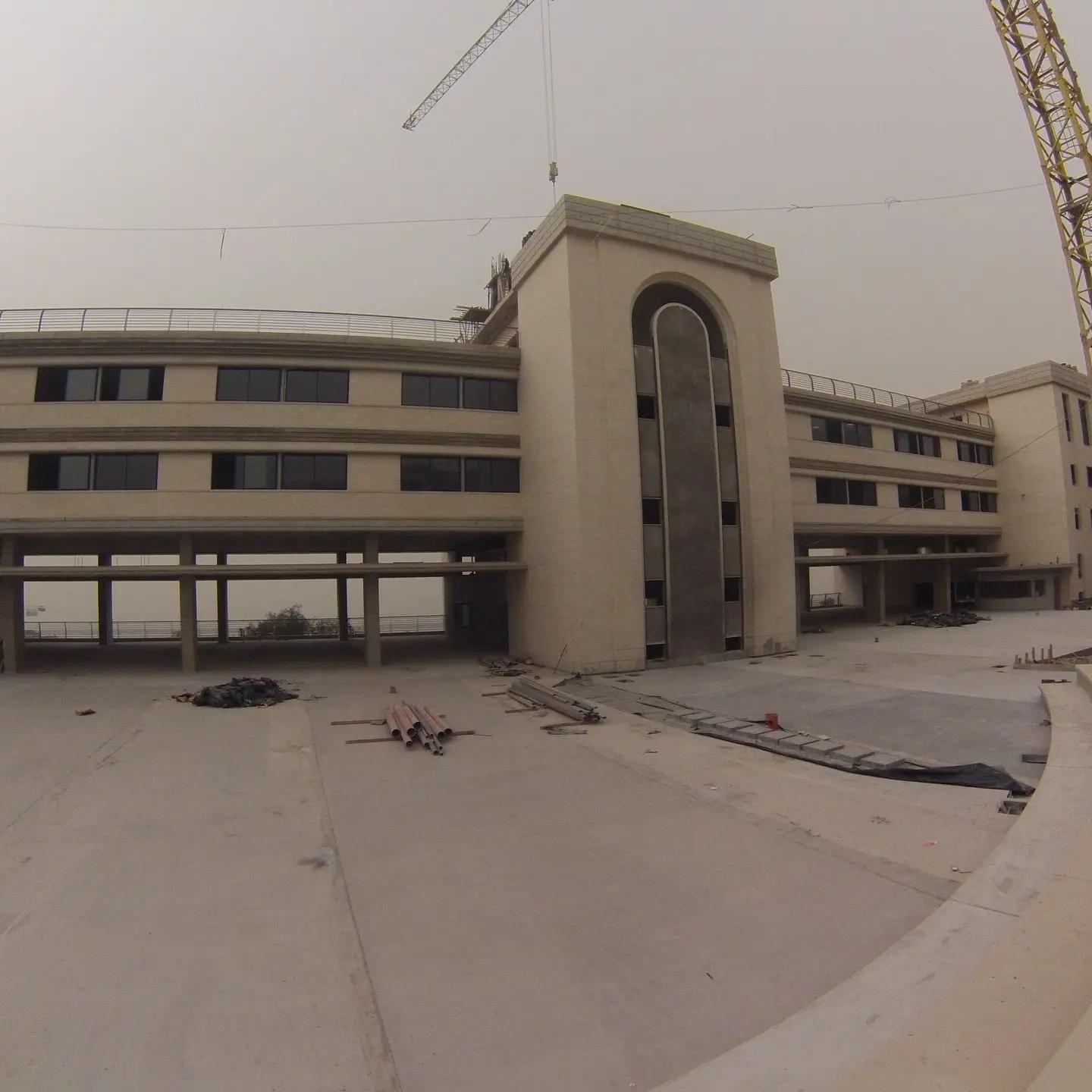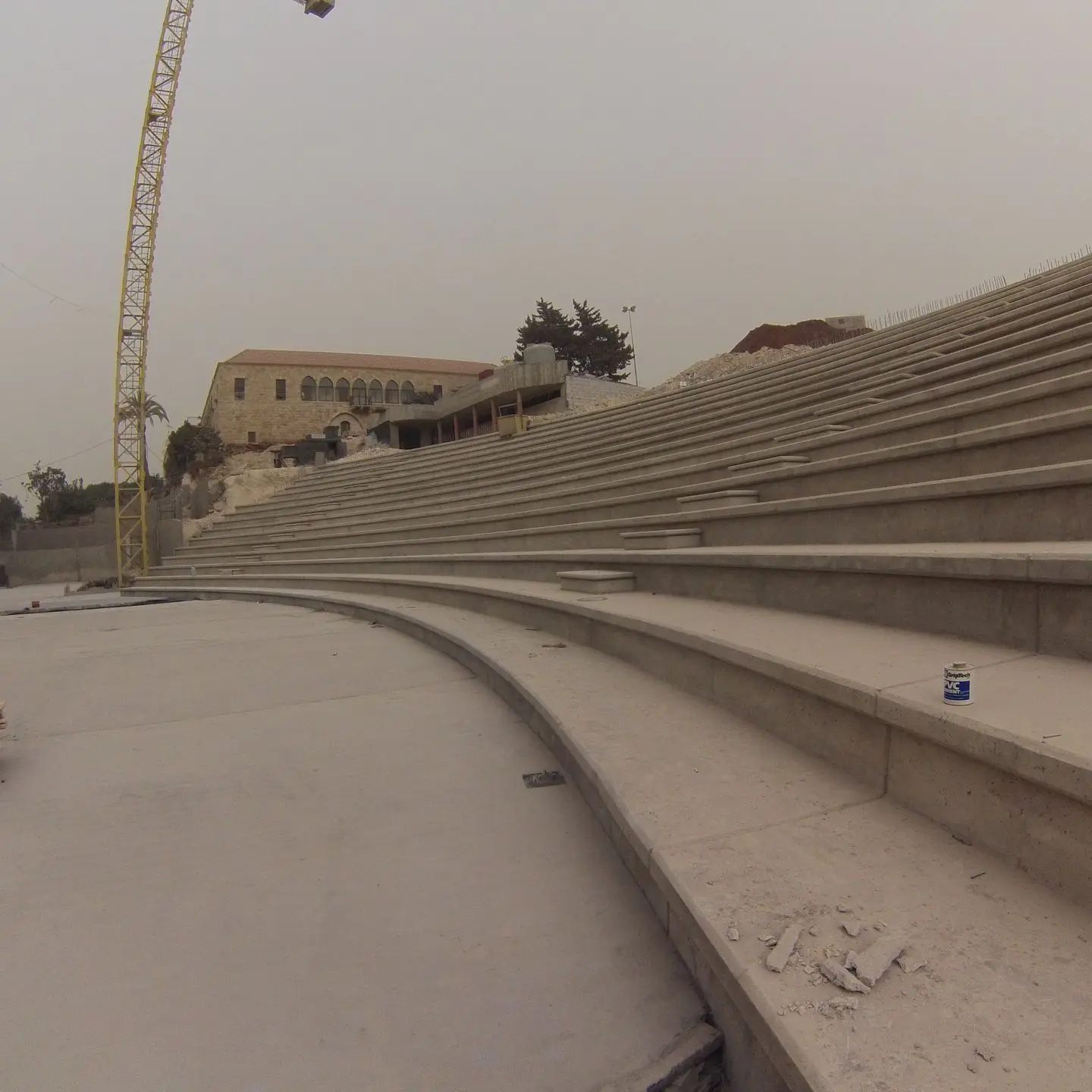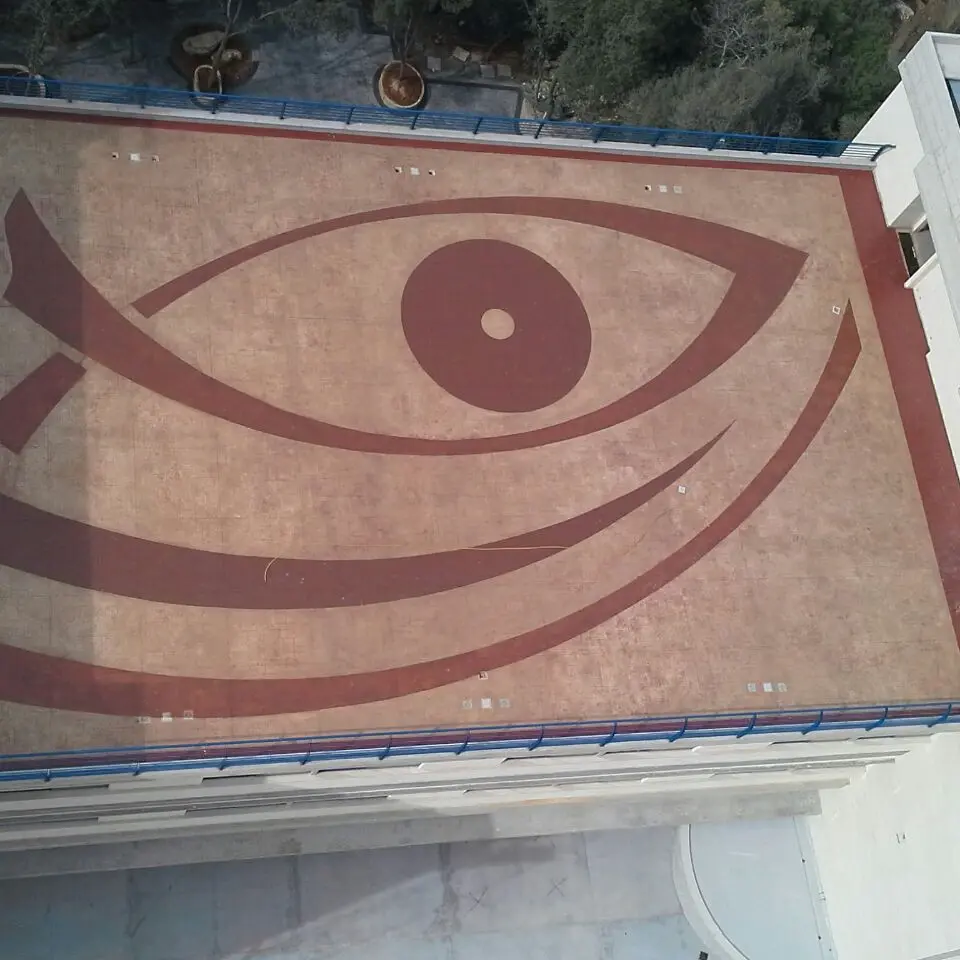The project involved the landscaping of the Antonin College Campus over an area of 20,000 m², as well as the construction of a new secondary school building for Antonin School.
The building consists of:
- 4 basements, three of which have an area of 2,000 m² each
- A ground floor and a mezzanine
- 2 floors, each 1,800 m²
The project includes:
- Hollow core slabs (span: 14 m; thickness: 52 cm)
- Finishing works
- MEP coordination
- Casting of 10,000 m² of stamped concrete
- Construction of a 25-meter-high cross on the building’s roof
- Water tanks
- Transformer rooms
- Road excavation and asphalting
- Road infrastructure
- Fair-faced circular bleachers
This project was managed and supervised by the founder of Florcon, during his employment at Hayek Engineering & Contracting as a project manager.



Antonin College Campus